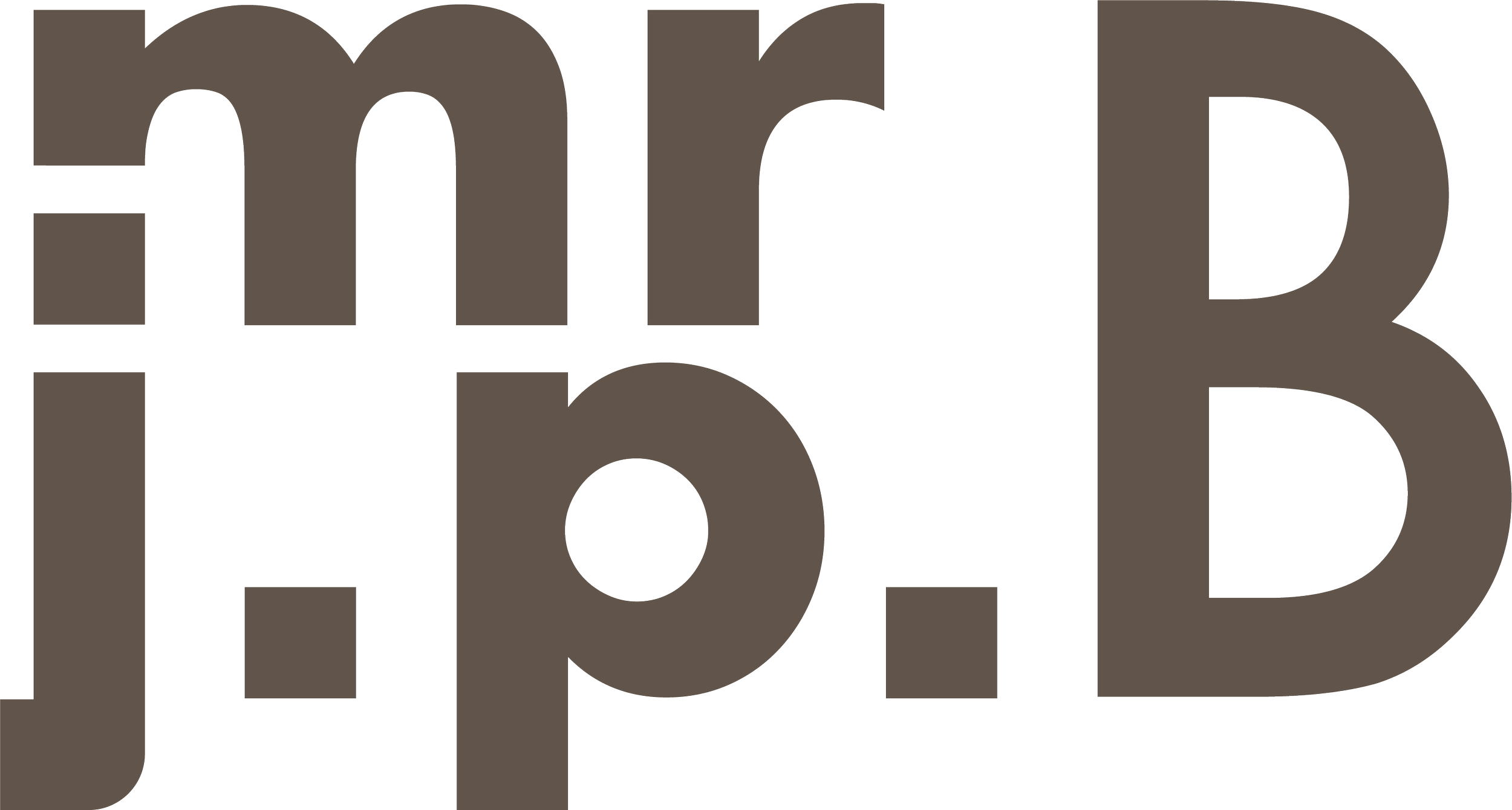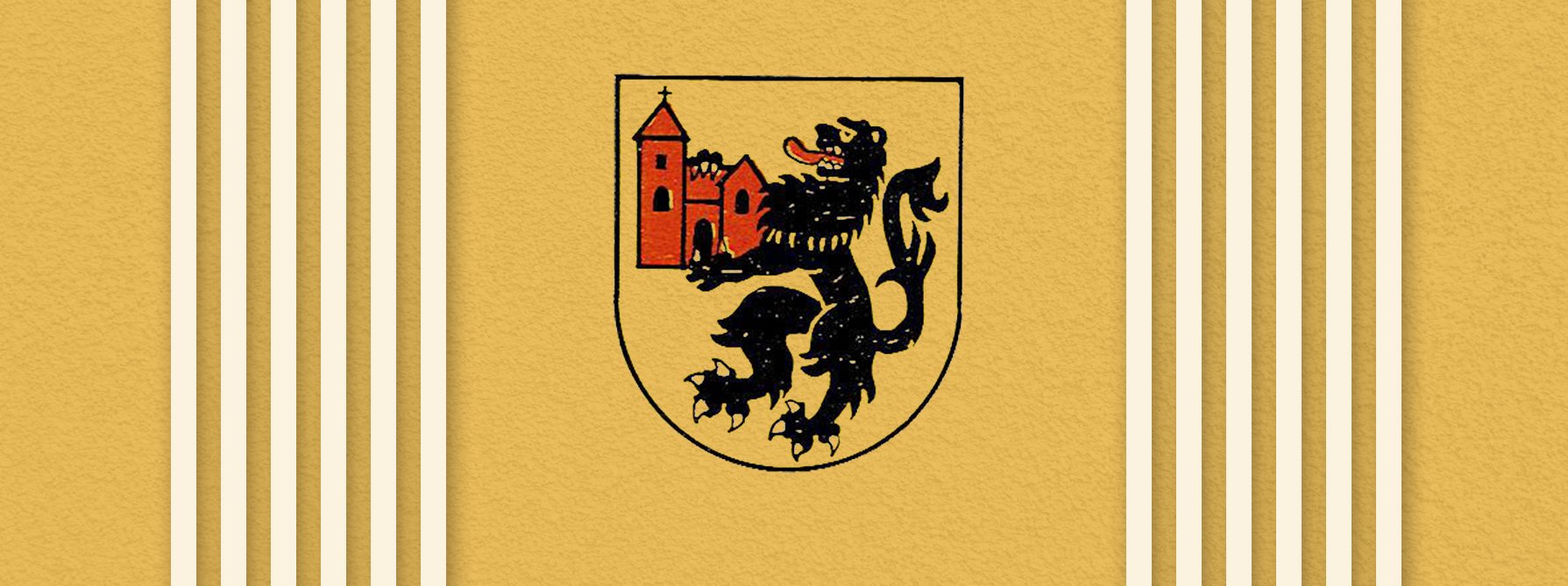kirchdorf an der krems building facade
client: The Stiksel Family
project: historical building facade design, restoration, and construction
details:
The Stiksel family has owned a large building in Kirchdorf an der Krems, Austria since the mid-1950s with only redesigning and restoring the facade once in the 1970’s. I was tasked with designing and restoring the building’s facade with a strong consideration to the building’s particular history, the town’s history, and Austrian history. This project was done both virtual and on site.
The family wanted traditional Austrain and contemporary design to be well balanced while also harmonizing with the surrounding buildings. Delving and researching into the family’s and town’s archives provided influences and solid design foundations. The building’s architecture guided decisions, such as emphasizing the center four windows that used to be above the building’s large horse-sized main entrance. Town ordinances had to be understood and followed such as color restrictions, construction requirements, and public input.
This project is currently in progress, having been halted due to COVID-19. A family crest, that has yet to be designed, will be painted at the center of the facade.





